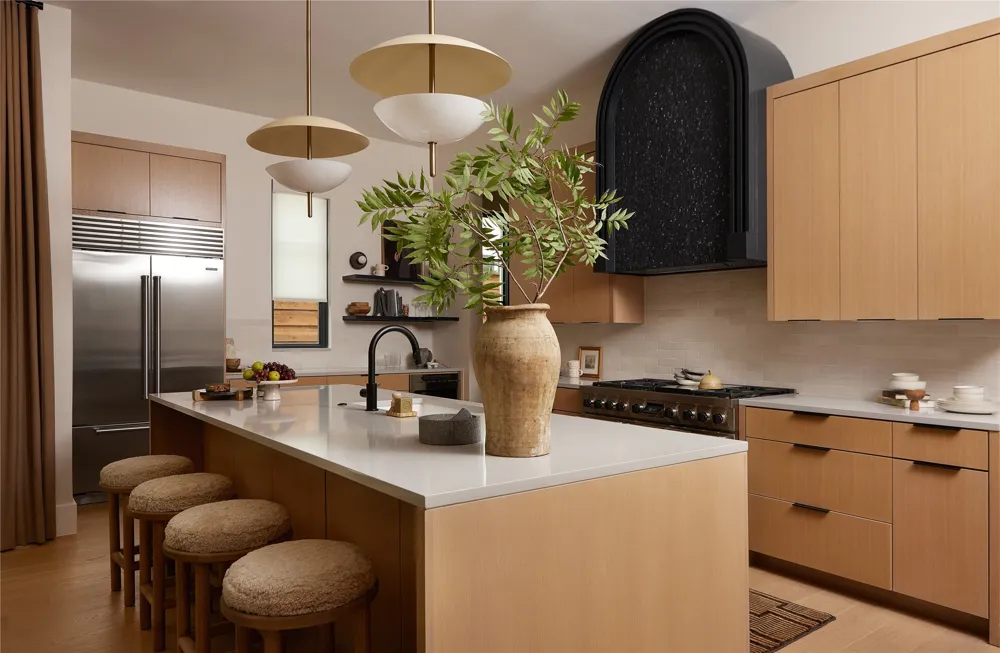Now offered at $1,999,000, this exceptional Preston Hollow residence presents an incredible opportunity to own one of the area’s most beautifully designed homes. The property went under contract, but the buyer’s contingency to sell another home prevented that closing, creating a new opportunity for buyers ready to move forward.
Featured in the Dallas Morning News and curated by award-winning Urbanology Designs, this sophisticated home blends elevated design with everyday comfort. Located in a quiet gated enclave, this 4-bed, 4.5-bath residence offers an optional turnkey furnishing package, with designer pieces on the first level available for purchase separately. Showcasing wide-plank hardwood floors throughout, the open-concept layout is flooded with natural light and anchored by a chef’s kitchen featuring quartz countertops, soft-close cabinetry, a custom-designed hood vent, Sub-Zero built-in refrigerator, Wolf 6-burner gas range with griddle, and a butler’s pantry with a wine fridge and two cooler drawers. Upscale lighting, power blinds, and in-home surround sound add layers of luxury.
The living area is an inviting yet refined space with custom floor-to-ceiling drapery, a modern chandelier, and a sleek fireplace. Large windows and glass doors open seamlessly to both patios, creating the perfect setting for everyday lounging and entertaining.
The main-level primary suite is a spacious and serene retreat complete with a sitting area, custom drapery, a spa-inspired bath, and an expansive boutique-style walk-in closet. The office includes a built-in desk with custom cabinetry and shelving.
Upstairs includes three spacious bedrooms, each with an en-suite bath and walk-in closet, plus a large flex room and additional storage. This level offers a blank canvas to design a media lounge, gym, or guest retreat to suit your lifestyle.
Located in one of North Dallas’s most desirable areas, this home is minutes from shopping, dining, downtown, and both airports.




