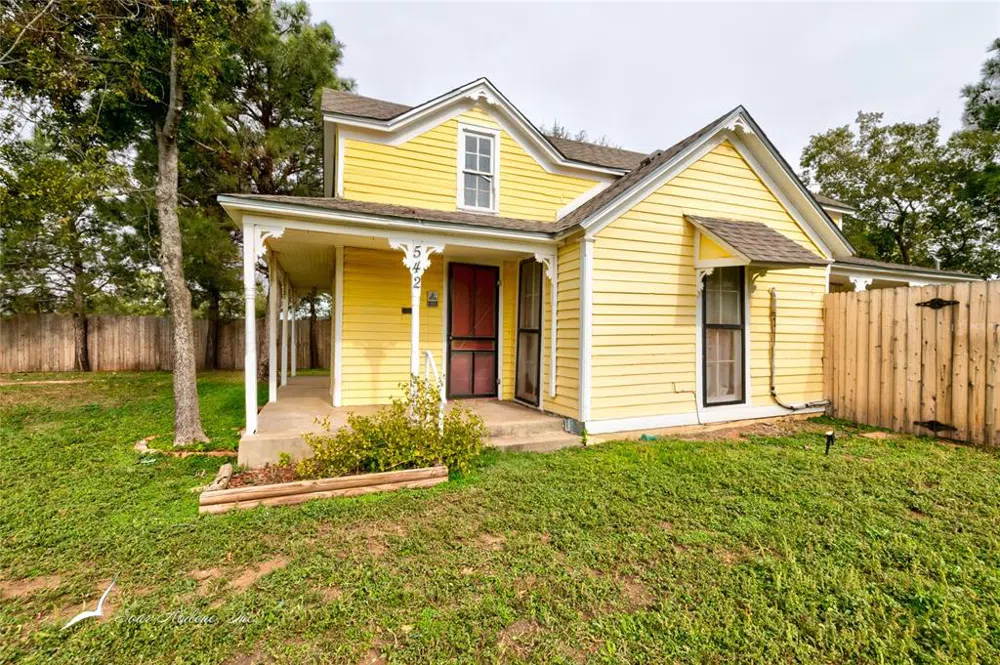Now offering $5,000 in seller concessions and eligible for First Financial Mortgage 100% financing!!! Charming, historical home located with easy access to the downtown entertainment area! Enter into the foyer to a redesigned open concept living, kitchen, and dining space. The kitchen features a bar area with butcher block countertops, large stainless-steel sink, stainless-steel Samsung gas range, stainless-steel Samsung refrigerator that all stay with the home. Off of the kitchen to the right is the living room with nice natural light. To the left of the kitchen is the dining room with a quaint, built-in China cabinet. The utility room is located off of the dining room with full-sized Samsung washer and dryer also staying with the home. Plenty of room for cubbies, freezer, or extra storage in the utility room. The bathroom is able to be entered as an ensuite off the primary bedroom or also off of the kitchen. It features an antique claw-foot tub, antique refinished vanity, and built in storage. The primary bedroom is accessible from the outside to one of the side porches, making it ideal to go sit outside for a cup of coffee. The almost wrap around porches are a great space to grow plants or decorate for the holidays! The huge corner lot on almost a quarter of an acre features towering pine trees and some oak. The new wooden privacy space gives privacy and security to the home with a backyard double gate to drive into the detached carport. Enjoy more outdoor space on your back deck and extra storage for the included lawn mower and grill in the backyard. Everything you see stays! Home comes fully furnished! The only thing missing is you! First Financial Mortgage (an Equal Opportunity Lender) is available for specific program details, including up to 100% financing for properties located in eligible MMCT census tracts.




