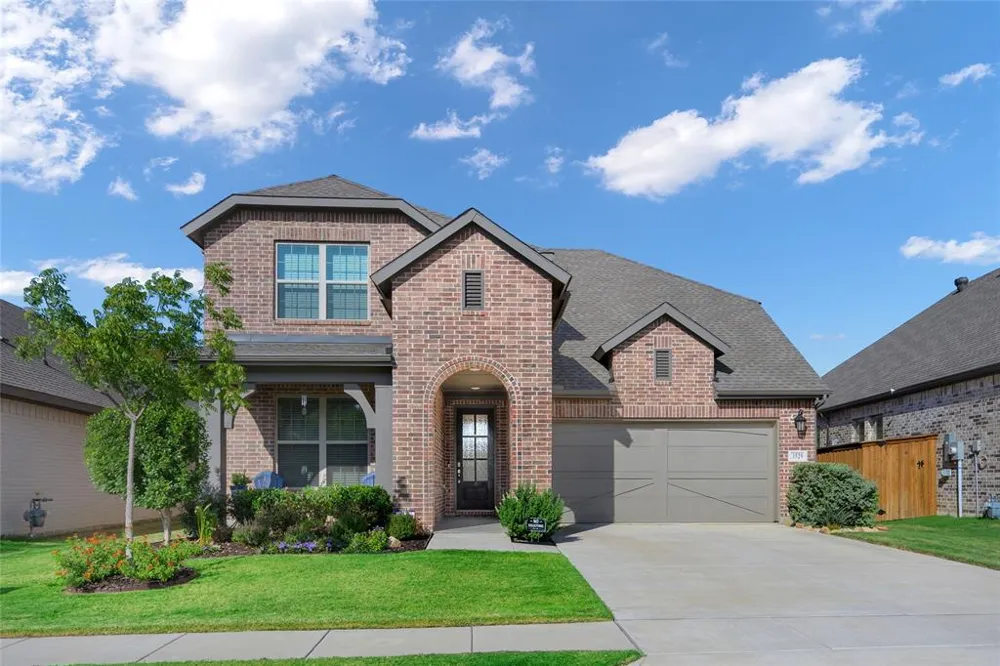Beautifully established property in a growing neighborhood is a must see. Includes a spacious first floor home office and 4 bedrooms! 2 bedrooms located on the first floor and 2 large bedrooms located upstairs . The gorgeous kitchen includes a grand island with granite countertops, SS appliances, a gas cooktop, ample counter space, a large pantry, and beautiful white cabinets with under cabinet lighting. The dining area is surrounded with windows offering relaxing views to the inviting covered patio and tree lined backyard. This is the perfect layout for gatherings. The expansive 1st floor primary retreat includes an abundance of space and flows into the spa-like ensuite that includes a large walk-in closet. Upstairs includes a hard-to-find walk-in attic space and a large game room along with 2 generously sized bedrooms and a full bathroom. The Prairie Oaks community has many great amenities including a grand amenity center featuring a resort style pool and park. The community is surrounded with miles of trails for your enjoyment. This property is located in a prime area with convenient access to I-35-Lake Dallas Bridge, Hwy 380, and the Dallas North Tollway.
UPDATES from the Prairie Oaks HOA: Construction of the new elementary school—part of the Denton Independent School District (DISD)—is scheduled to begin in early 2026. The school is projected to open for the 2027–2028 academic year, bringing a valuable educational resource closer to home for our residents. Additionally, a new traffic signal has been approved for installation at the intersection of Lloyds Road and Oak Grove Parkway (FM 720). The City is currently in the process of securing funding for the project, with the goal of completing installation by the end of the year. This is great news! It's time to make this beautiful property your new home.




