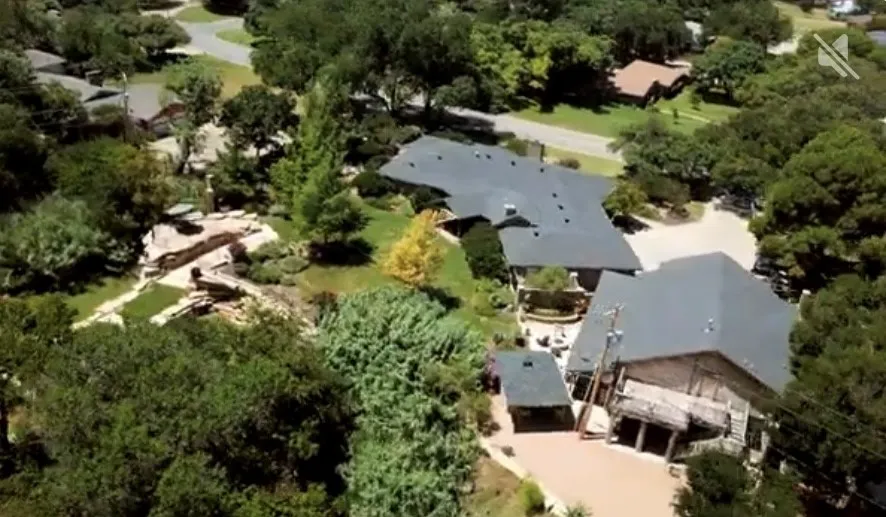Executive Resort!! Texas Style!! This one of a kind estate blends rustic charm with modern luxury. This property features 3 distinct homes each crafted with its own style. Outdoor living is the center of this property design with two outdoor kitchens, spacious covered patios and multiple dining and lounging areas designed for year round entertainment. Two fire pits offers the perfect spot to gather under the Texas stars or to enjoy the sound of a cascading waterfall off you porch. This 1.42 acre lot gives you a chance to stroll down rock pathway to a pergola area for a quiet creek retreat. The main house is a sprawling one story, warm yet elegant home. Warm accents, rich mesquite wood floors, a stone accent wall and stone fireplace create a loving family gathering place.. This is a huge room opening into the dining rooms and kitchen. Granite gourmet kitchen with gas stove, wine refrigerator and ice maker. Attached to the main house is the new almost complete 1 bedroom one bath apartment. Pictures to come when finished. It boasts a den and island kitchen all in one room with a wall of windows. If the outdoor living spaces doesn't grab your heart, then the MANCAVE will! This mancave is straight out of a Texas Hunting lodge. Upon entry you are greeted by a 2 story high red cedar ceiling, stone walls and mounted game trophies. Lions tigers and Bears OH MY !! A stone fireplace is the center of this massive room with an open bar kitchen. The bathroom showers are crafted out of stone and walls and staircase carve wood. The mancave can sleep up to 13 people. Covered carport can fit 4 cars but the driveway can park 17 pick ups. This can be your resort home .This estate is more than a home, it's a destination, offering friends, family a chance to relax and experience the best of Abilene. The Mancave is 2322 sq ft of living space not included in listing. A property video can be found on YOUTUBE under Don and Debbie Steeles Rental Property at 1201 Leggett Dr.




